Practical Small Bathroom Shower Design Tips
Designing a small bathroom shower requires careful planning to maximize space and functionality. Efficient layouts can transform a compact area into a comfortable and stylish retreat. Understanding different configurations and design principles helps in selecting the best approach for limited spaces.
Corner showers utilize usually underused space, making them ideal for small bathrooms. These designs often feature a quadrant or neo-angle shape, freeing up room for other fixtures and storage.
Walk-in showers without doors or enclosures create a seamless look and make small bathrooms appear larger. They can include glass panels or open designs that enhance openness and accessibility.
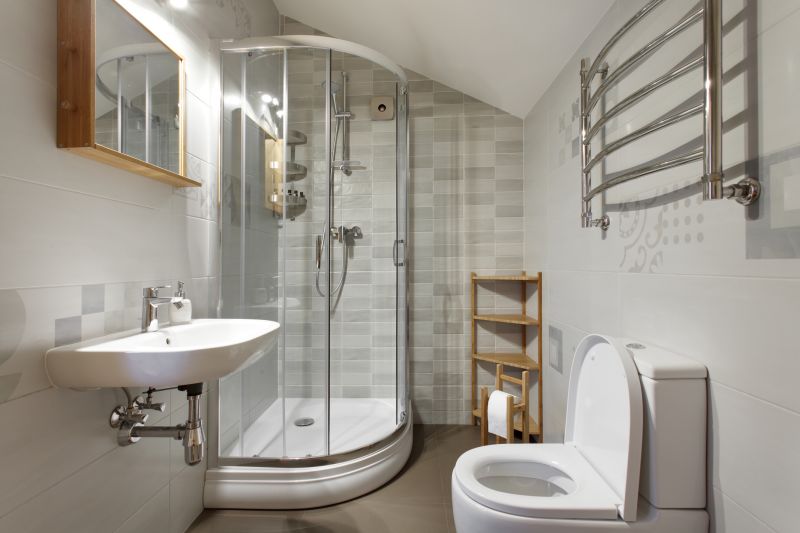
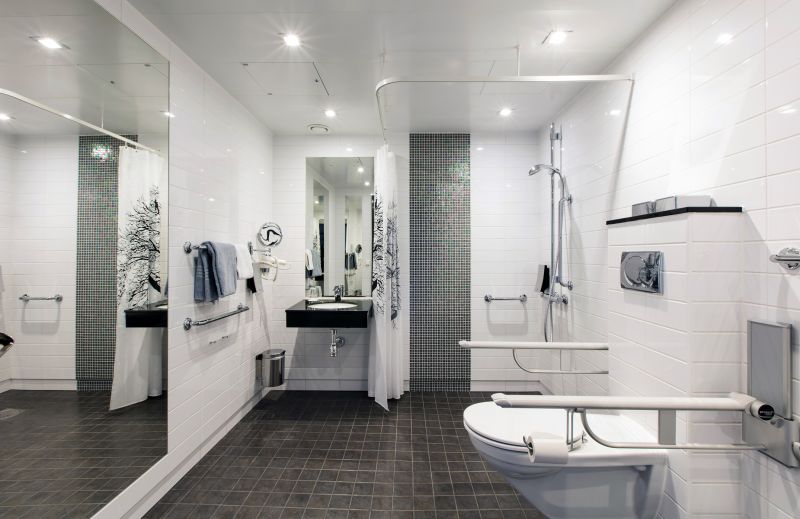
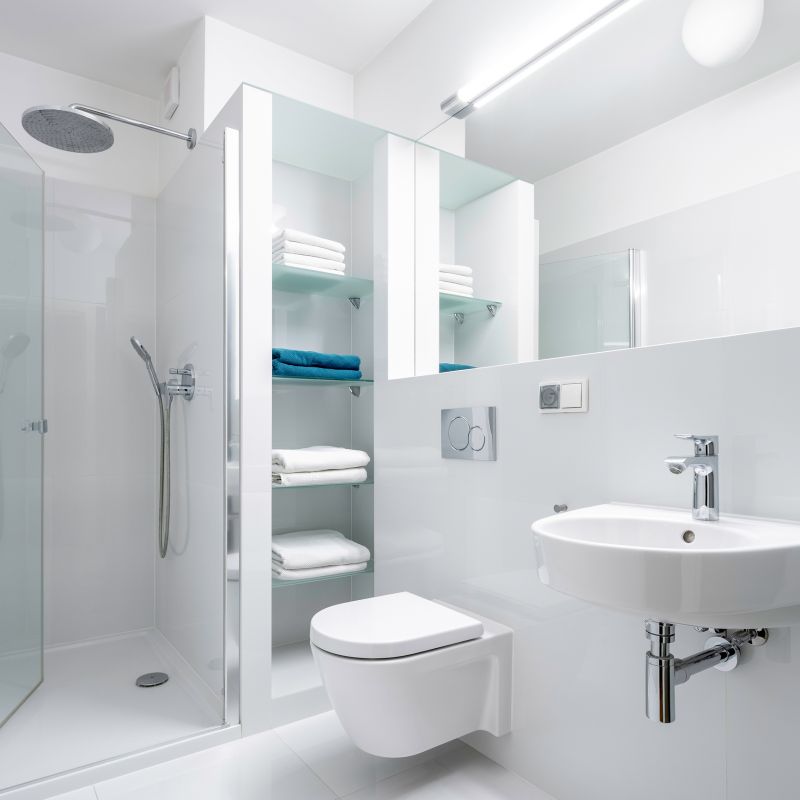
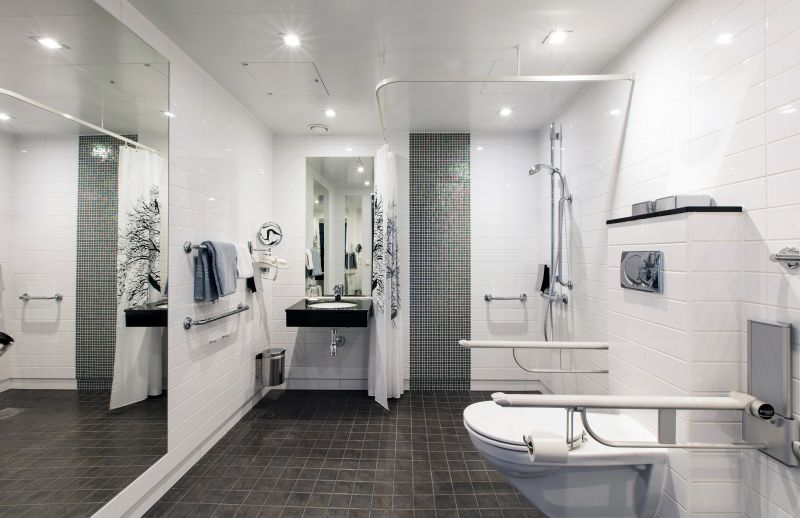
Optimizing space in small bathrooms involves strategic placement of fixtures and thoughtful selection of shower enclosures. Compact shower stalls with sliding or bi-fold doors can save space while providing a modern look. Incorporating built-in niches and shelves reduces clutter and maintains a clean aesthetic. Materials like clear glass can enhance the sense of openness, making the bathroom feel less confined.
Glass doors are popular choices for small bathrooms due to their transparency, which visually expands the space. Frameless designs offer a sleek appearance and easier cleaning.
Using large tiles or continuous panels minimizes grout lines and creates a streamlined look. Light colors and reflective surfaces further enhance the feeling of space.
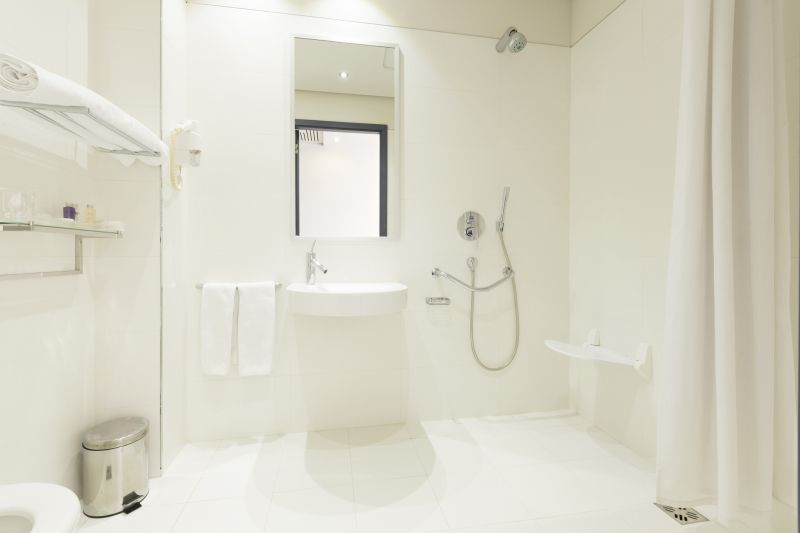
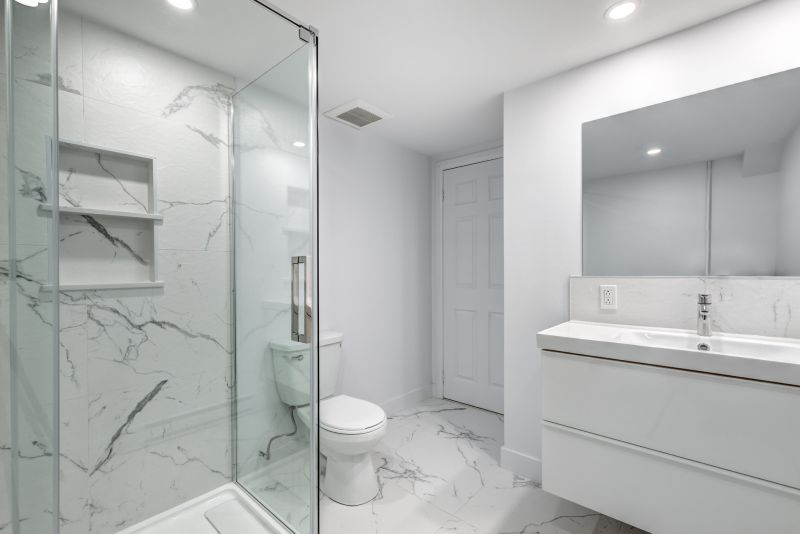
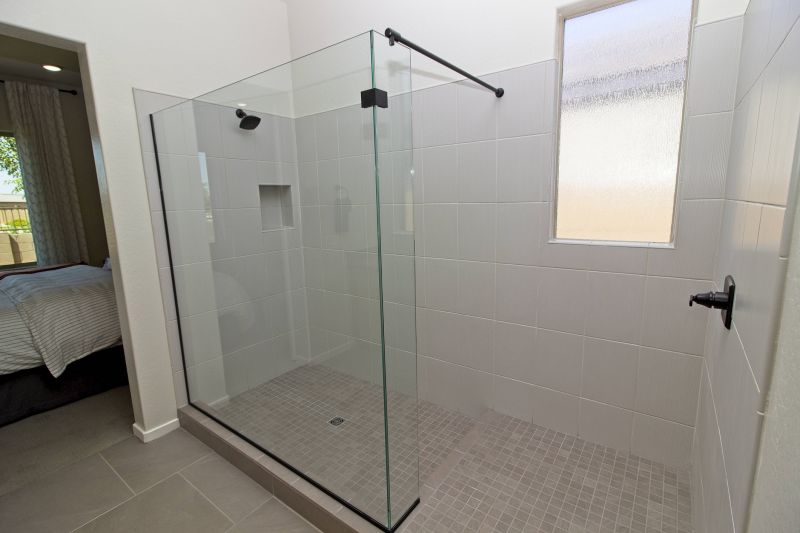
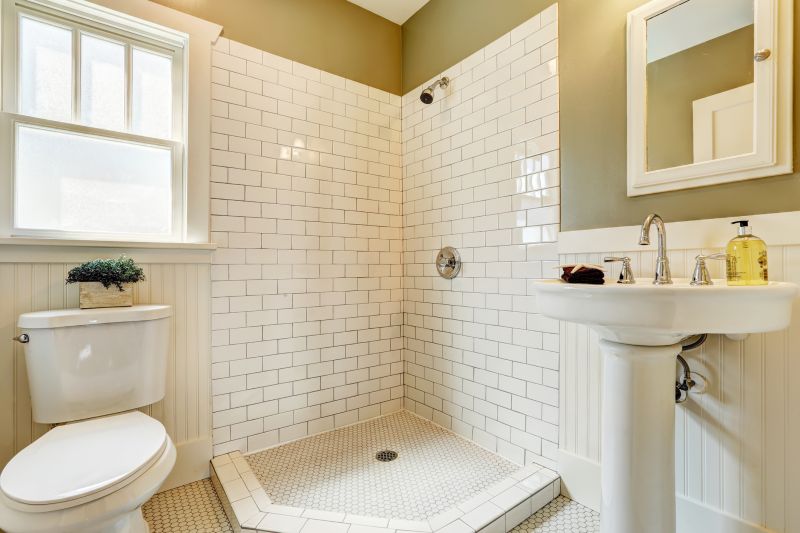
| Layout Type | Advantages |
|---|---|
| Corner Shower | Uses corner space efficiently, ideal for small bathrooms. |
| Walk-In Shower | Creates an open feel, easy to access, and visually spacious. |
| Sliding Door Shower | Saves space with sliding doors, reduces door swing clearance. |
| Neo-Angle Shower | Fits into corner with a unique shape, maximizes corner area. |
| Glass Enclosure | Enhances openness, easy to clean, modern aesthetic. |
| Open Shower | No enclosure, minimal fixtures, maximizes space. |
| Compact Shower Stall | Small footprint, suitable for tight spaces. |
| Shower with Built-in Storage | Reduces clutter, saves space with integrated shelves. |
Incorporating these layouts and design ideas can significantly improve the functionality and appearance of small bathrooms. Careful consideration of materials, fixtures, and spatial arrangements results in a practical yet stylish shower area. Proper planning ensures that even the most limited spaces can be transformed into efficient and appealing environments.






